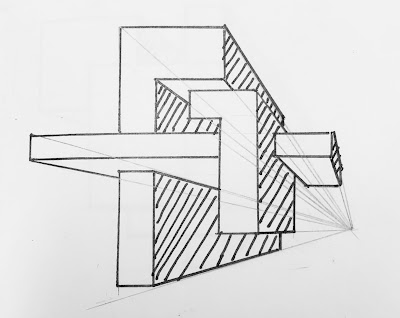SKETCH UP FINAL STAIRS
STAIRS1
(The original design)
(Final Design)
The new stairs maintains the design concept, with parallelograms, trapezoids and hexagons as the main elements, those shapes also can make the stairs connect more perfect with the outline of the off white studio. The stair was changed from a large straight staircase to two two-floor stairs, which were installed on both sides of the studio. This not only maintained the efficiency of the original staircase but also greatly saved the space of studio and showroom. In terms of materials, the new stairs continue the original design, using glass and stone as the main materials.
STAIRS 2
The new stair maintains the original form, but in order to better fit the design theme of the machinery, the new stair is designed to be composed of oval irregular superposition layer by layer, and the elevator is used to replace the design of the slope, which can better facilitate client to transport products to the showroom.












Comments
Post a Comment