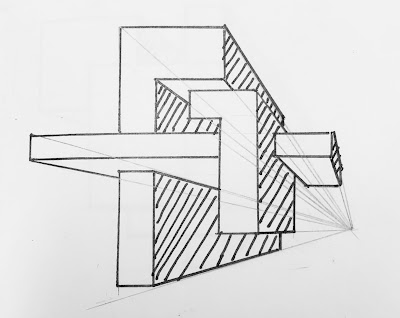EXP2 ARCHITECHTURE
Diagram Plans
1 Floor
2 Floor
3 Floor
36 Textures
LINEAR ROTATIONAL SCALAR
FLOW RHYTHM LIGHT
Texture in modle
Lumion Images
Hero Shot
Hero Shots that Reflect my Theory words - symbol of alienation, geometric and fold line. The shape of the whole building is quiet special, mainly composed of many fold line and geometric surfaces, such facade leaves a profound visual impact. At the same time, fully plan different functional areas. The ground floor of the building is designed as an inverted ladder, narrowing the area and protecting the surrounding plants from destruction.The seemingly lightning shape of the main body of the building, the inclined angle and the coverage of a large amount of glass solve the problems of limited field of vision and light problem.
Detail Shot
Gallery
Can be used to plan activities or display works.
Can be used to plan activities or display works.
Library
Work Shop
Computer Lab

Office
It doesn't have a large area of design, because most of the mentors are mobile.
Classroom
Lecture Theatre
Corridor
Using a large amount of glass solve the problems of limited field of vision and light problem.
Public Space & Meeting Room
The semi-open design increases the space and naturally circulates the air in the building.
The semi-open design increases the space and naturally circulates the air in the building.
Caffe Bar
Located at the end of the bridge, above the round house, next to the stairs connected to the round house, to facilitate the leisure and entertainment of students.
Located at the end of the bridge, above the round house, next to the stairs connected to the round house, to facilitate the leisure and entertainment of students.
Public Space
Bridge
Connect with Block House

Outside facade and garden details
The height of the floor takes into account the height of the surrounding plants, and there is a good relationship between the building and the environment.
Architectural interior design also follows theary,design different space, try to breaking the traditional pattern, realizing harmonious unity of art and function. Make the cycle in architecture more sustainable, people build, environment can live in harmony.
Final Animation
Sketches
(draft)
L- Lecture Theatre
C- Class Room
O- Office
W- Workshop
S- Square House
R- Round House
B- Block House
Link:
https://drive.google.com/drive/folders/18c3a_2CIpdC_m6ZOKcUVGYqKwi8TCF4J?usp=sharing




























Comments
Post a Comment